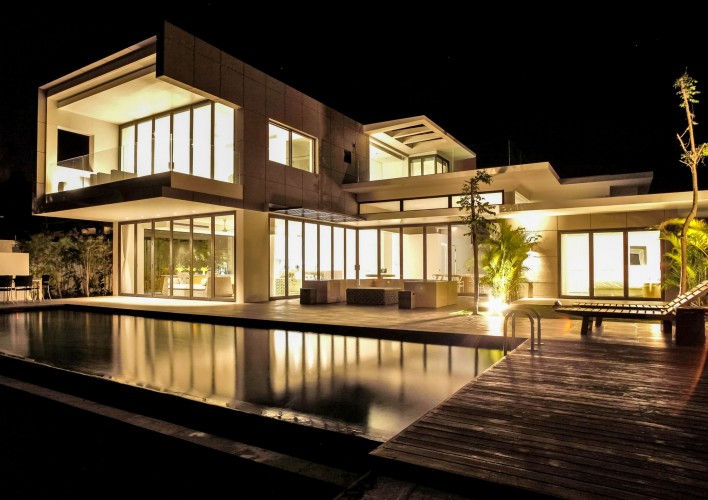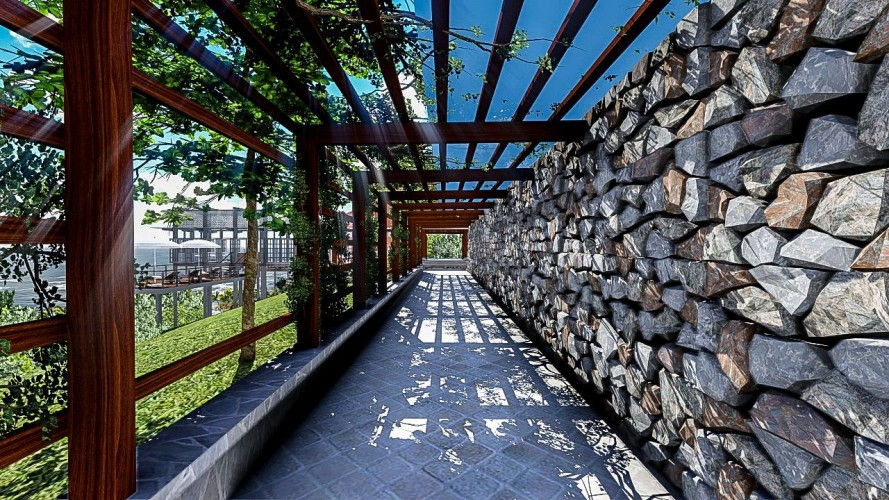INTENSEcity: Test-tubes for living
OUT-2 Design

Andrew Currie
Managing Principal
OUT-2 Design
Jonathan Peake


Ryan Hooper
Scale
A city site will be the subject of this programme. Located on the fringe of the city, selected site currently supports a lively and vibrant tube-house community. This project seeks to examine liveability at a street-level and community scale.
Special Outcome
OUT-2 Design sources inspiration from their local environs, seeking to introduce and incorporate new materials, products and technologies into their projects. Exploiting opportunistic engagements with local makers, crafters, and artisans they seek to invent new ways of connecting with the local context while maintaining a strong focus on modernity, sustainability and social responsibility.
Students can expect to immerse themselves in the city landscape by orienting themselves through architectural tours of District 1 and Cho Lon, visiting tube housing exemplars and familiarising themselves with local NGO’s and social enterprises as part of OUT-2’s intense, iterative and connected approach to design.
Overview
OUT-2 Design is an award winning International Architecture and Interior Design Practice. Through an intense and iterative dialogue with their clients, they search for creative triggers that enable design projects that have an uncommon connectedness between the architecture and the occupier. LIVEABILITY is diversity, in harmony with tension, intensity, respect and empathy. When these elements coexist, we feel alive.
Context
Ho Chi Minh City (formerly Saigon) is amongst the most vibrant and intense cities in the world. With a rapidly expanding urban population, the city, and its outskirts are currently occupied at a density of approximately 17,000 people/square mile.
The typical typology of occupation is the tube-house. These constructions occupy sites of approximately 5 x 20m and range from 3 to 5 storeys high. They are horizontally stacked, and functionally diverse, used for everything from single houses, to extended family units, shops, restaurants, factories and offices.
Using the standard tube-house module, the intention is to create and test new spatial models for a diverse range of typical Saigon briefs; a house, a shop, an office, a restaurant and various combinations, vertically and horizontally combined. The final outcome will be a taxonomy of 25 tube-house solutions, that focus on increased liveability.
We strive to reveal and create the potential of a place to delight a community, and nurture its social and environmental vitality...
Click to launch OUT-2 Design website
LiveABILITY
Vietnam | Ho Chi Minh City
04 - 24 July 2016
Project Facilitators

OUT-2 Design Projects

OUT-2 Design Projects

OUT-2 Design Projects

OUT-2 Design Projects
Architectural Practice

